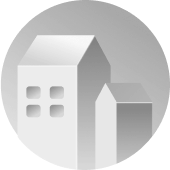Generator
History
Visualize a Multi-Layer Partition in Your Home Instantly
Tired of vast, undefined open-concept spaces? Ideal House's AI-powered design tools help you solve the challenge of how to divide a large room with elegance and purpose. Generate stunning, realistic visuals of a custom multi-layer partition to create functional zones, add architectural interest, and maximize your home's potential. Whether you're exploring partial wall ideas or designing a sophisticated room divider, our virtual space planning tool brings your vision to life in seconds. See exactly how a new layout can transform your space before committing to a single change.
Remodel My Home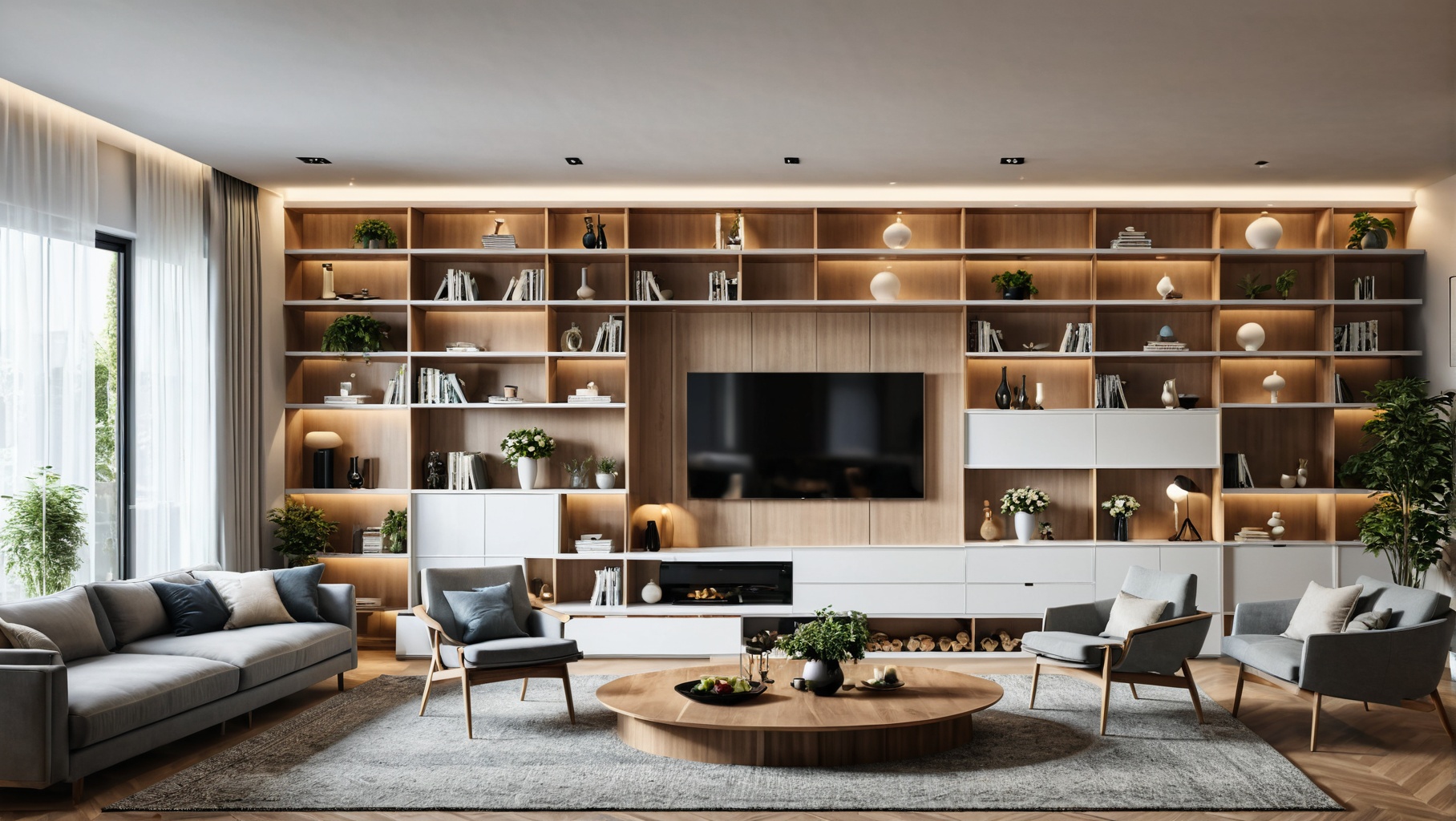
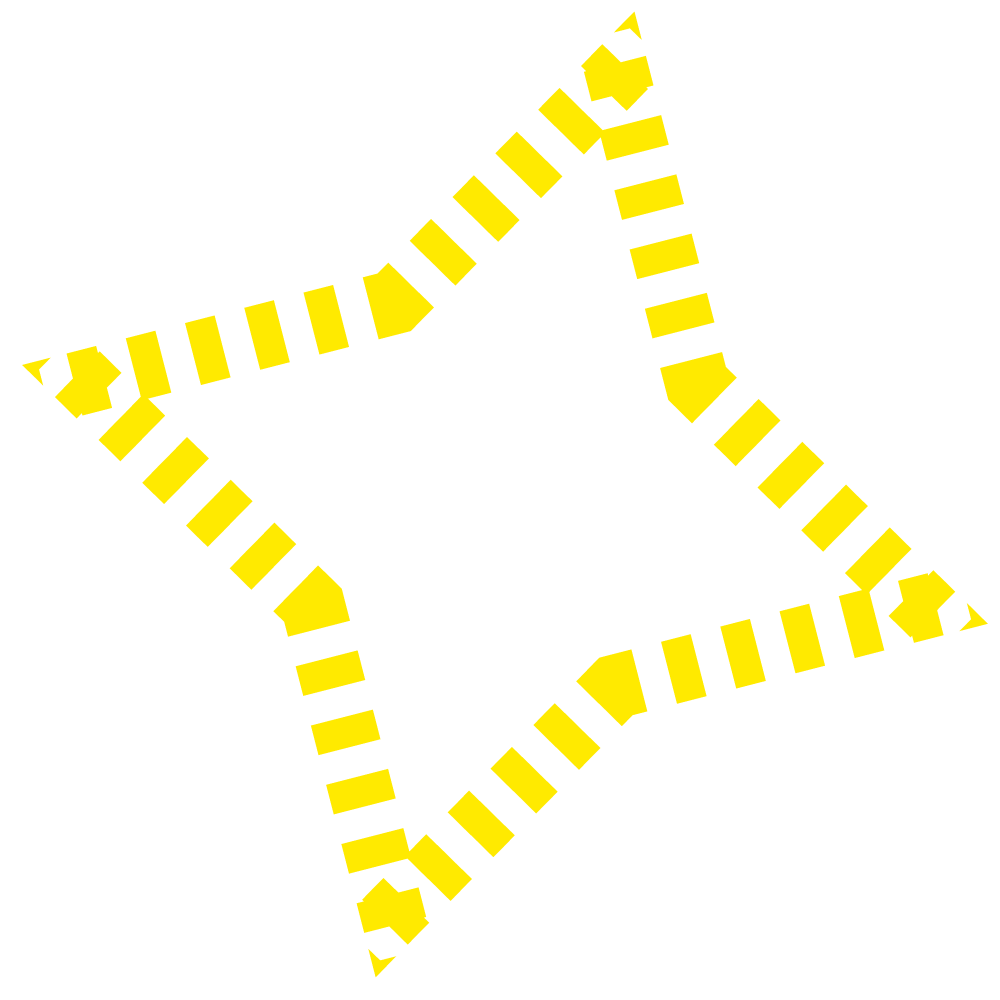
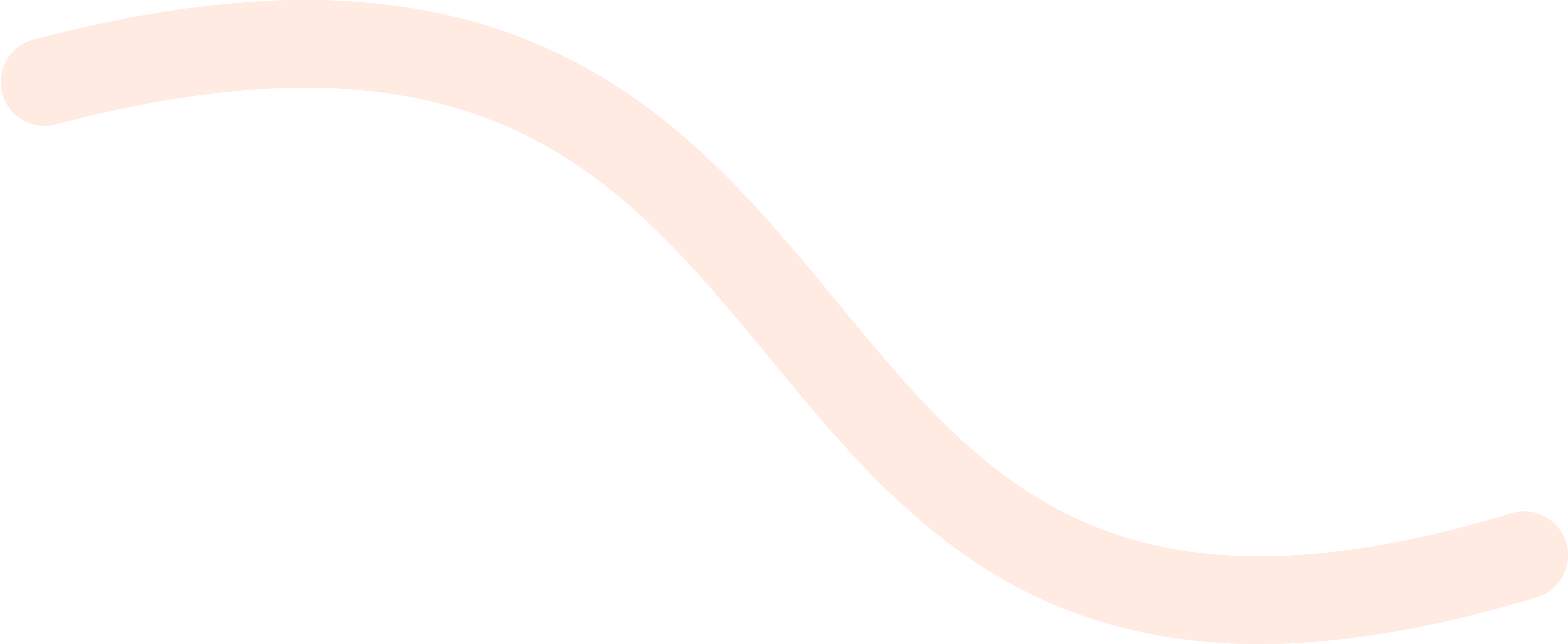
Redefine Your Layout with Intelligent Design
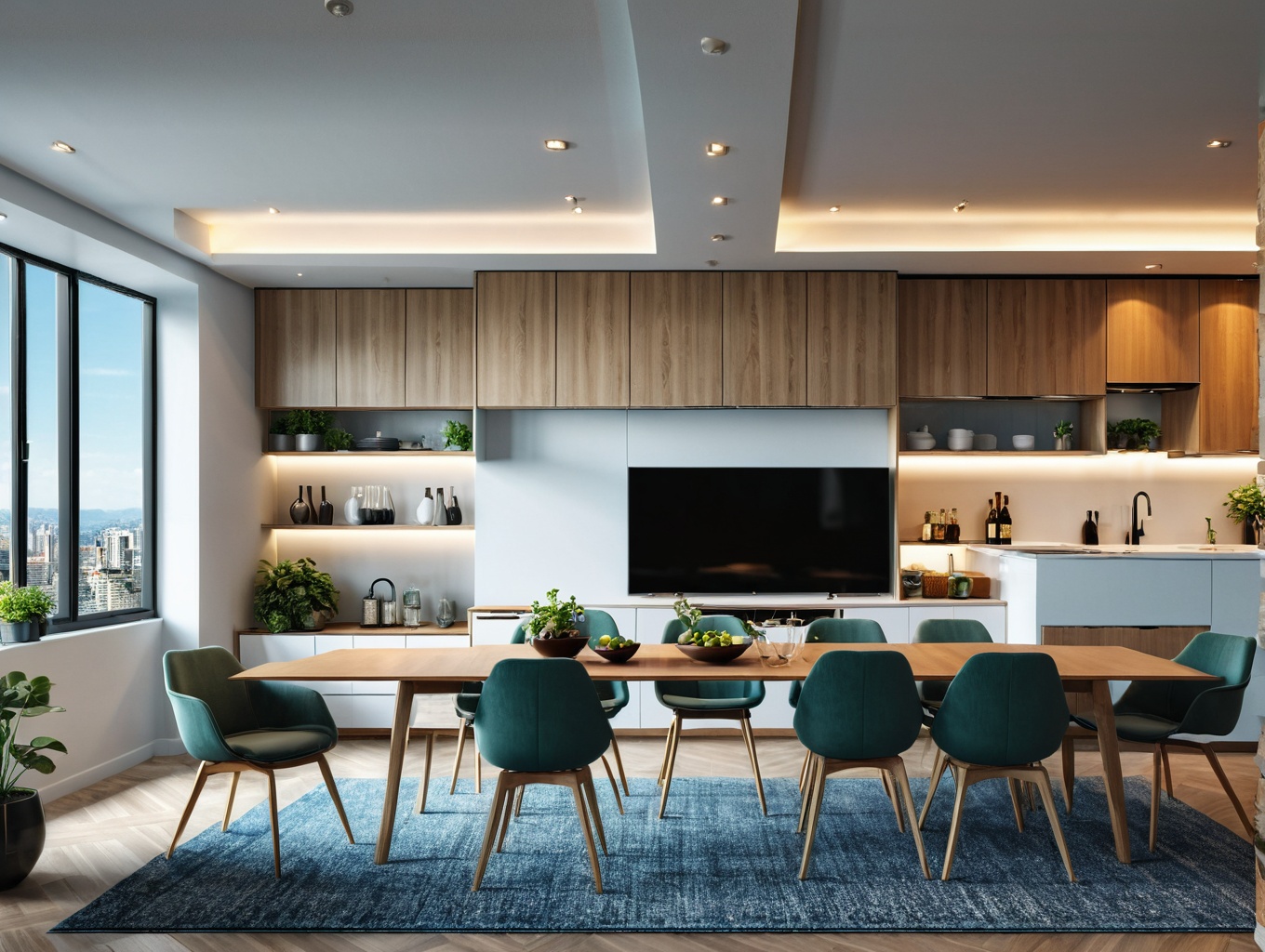
Master Conceptual Space Design
Move beyond guesswork. Our AI room layout planner empowers you to experiment with sophisticated zoning in interior design. Test different placements and styles for your multi-layer partition, exploring broken plan living concepts that add both beauty and utility. It's the ultimate tool for conceptual space design, allowing you to visualize room layout changes and find the perfect flow for your home or property listing.
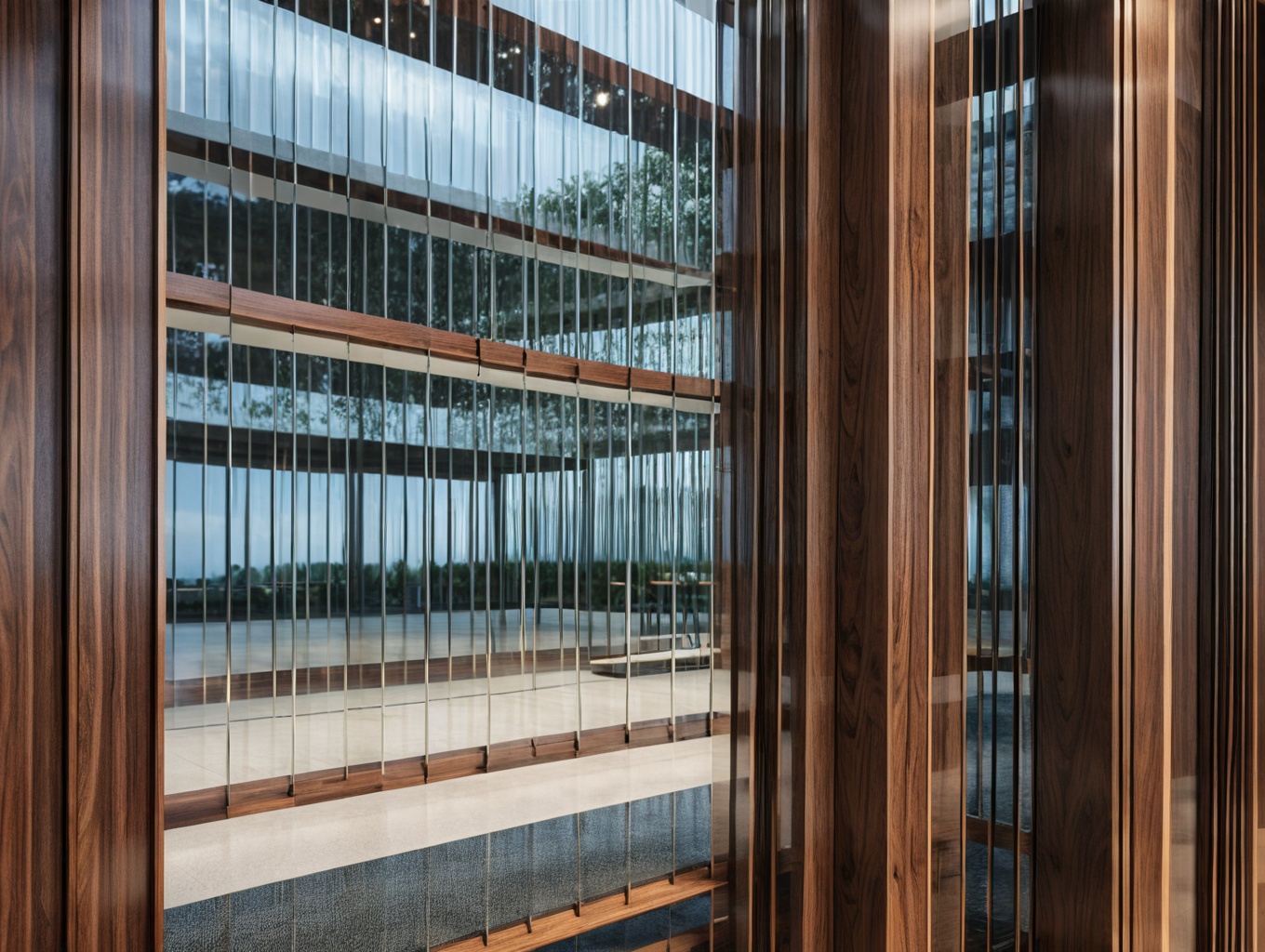
Achieve Photorealistic Previews
Clarity is key to confident decision-making. Ideal House generates high-resolution images that show you exactly how your room divider design ideas will look in your actual space. From the texture of a wooden slat to the transparency of fluted glass, our realism helps you and your clients fully appreciate the design. This is essential for effective real estate floor plan marketing and client presentations.
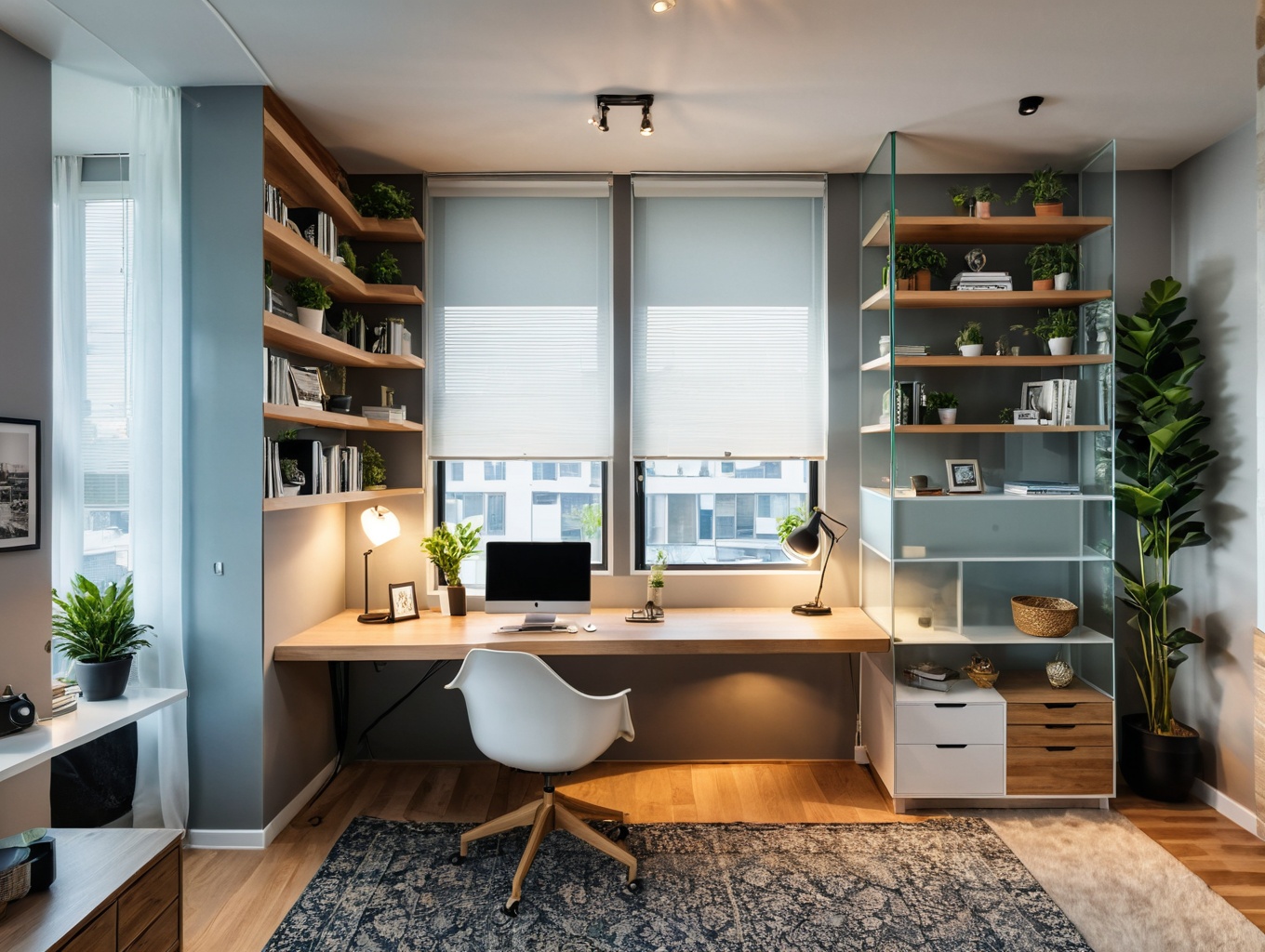
Create Flexible, Functional Zones
The modern home needs to be adaptable. Use our tool for inspired flexible living space design, whether you're creating a discrete home office in a living room setup or optimizing a studio apartment. A well-designed multi-layer partition can carve out a quiet reading nook, a dedicated play area, or a formal entryway, making every square foot work harder for your lifestyle.
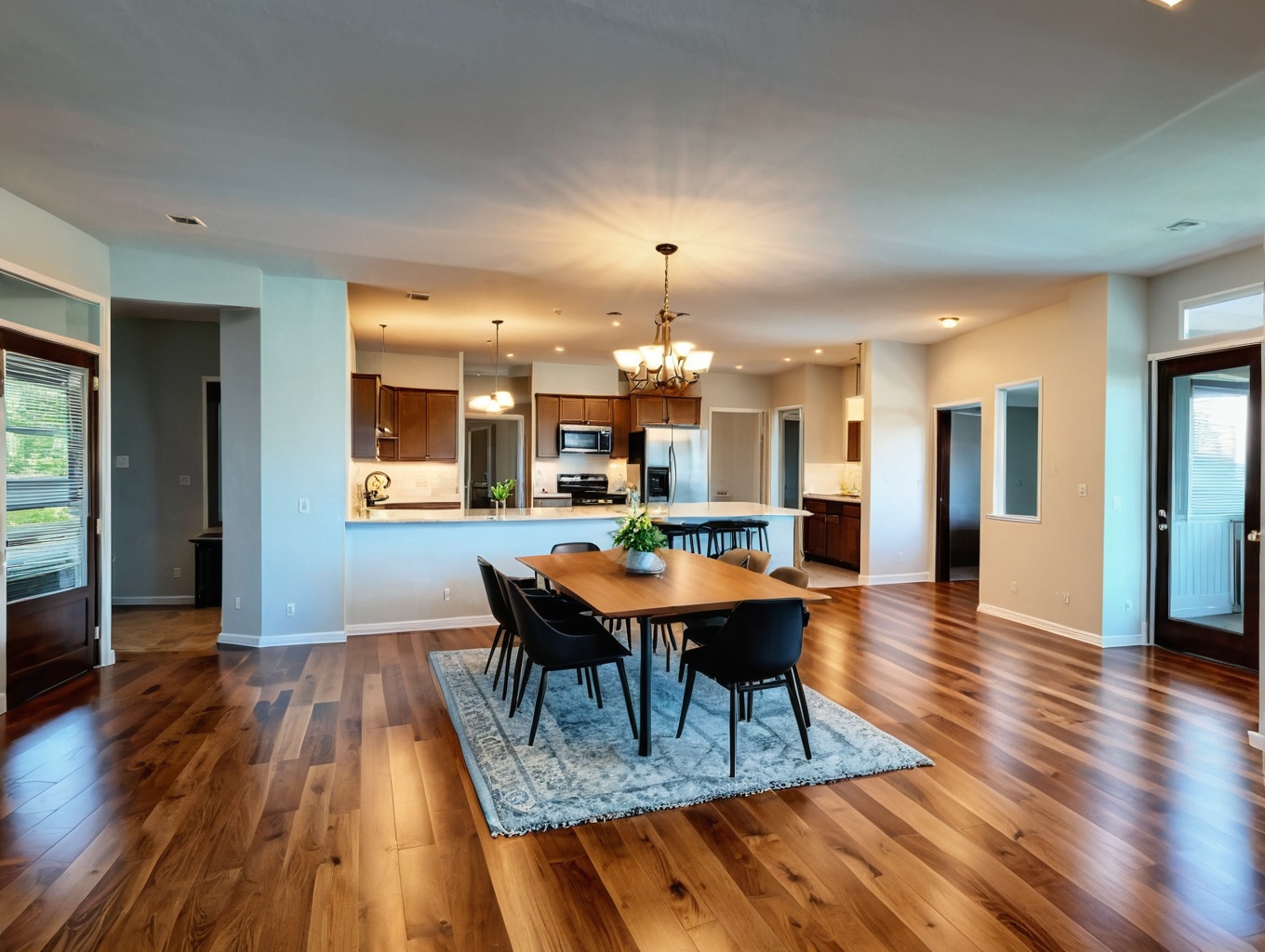
Boost Property Appeal & ROI
For real estate professionals, showing potential is everything. Use Ideal House to transform a listing's challenging open floor plan into a compelling asset. By visualizing a multi-layer partition, you help buyers see how they can live in the space, overcoming objections and increasing perceived value. It's a powerful, cost-effective way to make your property stand out.

The Essential Tool for Design and Real Estate Professionals
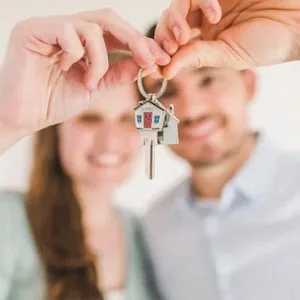
Real Estate Agents: Elevate your listings by showing buyers the hidden potential in open floor plans with virtual multi-layer partition designs.

Interior Designers: Rapidly prototype and present multiple room division concepts to clients, accelerating approvals and showcasing your creative vision.
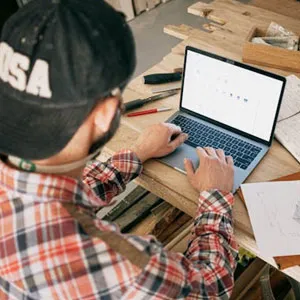
Home Sellers & Property Managers: Increase your property's marketability and appeal by demonstrating functional, stylish layouts that attract more tenants and buyers.
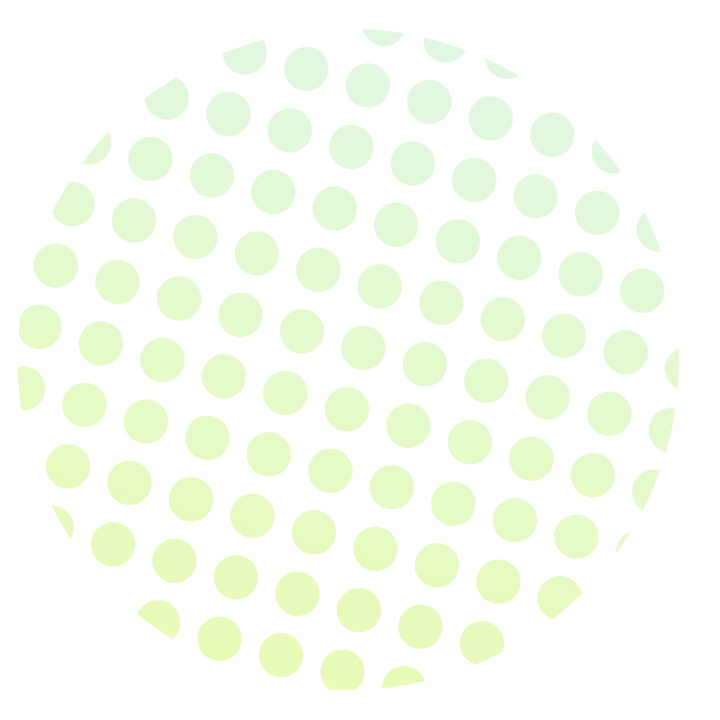
Design Your Multi-Layer Partition in 3 Simple Steps
1
Upload a clear photo of your room. An eye-level shot of your open-plan area works best for visualizing a new layout.
2
Describe your vision. Select a style and use simple text prompts like, 'Add a modern oak multi-layer partition to create a home office' or 'Divide the room with a partial wall with archways'.
3
Generate and refine your design. Instantly receive multiple design options. Adjust your prompts and regenerate until you've perfected your new space.
Frequently Asked Questions
What is a multi-layer partition in interior design?
A multi-layer partition is a sophisticated room divider that often combines different materials, depths, and functions—like shelving, partial walls, and decorative screens—to create distinct but connected zones in an open area. It's a key element in creating 'broken plan' and flexible living spaces.
Can I specify materials for the partition, like wood or glass?
Absolutely. Our AI interprets text prompts, so you can request specific materials, colors, and styles. For example, try 'floor-to-ceiling slatted walnut partition' or 'black metal and reeded glass room divider' to guide the design.
Is this tool effective for studio apartment space optimization?
Yes, it's perfect for it. Visualizing a multi-layer partition is one of the best ways to plan zones for sleeping, living, and working in a small space without making it feel cramped. It helps you find the most efficient and stylish layout.
How does visualizing a partition help my real estate marketing?
It solves a common buyer problem. Many find it hard to imagine furnishing a large, empty room. By showing a virtually staged multi-layer partition, you provide a tangible solution, making the space feel more livable and valuable, which is a huge boost for your real estate floor plan marketing.
Can I make other changes besides adding a partition?
Of course. While this page focuses on partitions, Ideal House is a full-suite design tool. After creating your new zones, you can use our Virtual Staging and Smart Replacer tools to furnish the spaces, change wall colors, update flooring, and more.
Complete Your Design and Staging Workflow
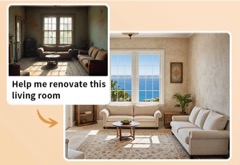
HouseGPT
Ask our design AI for creative ideas, product suggestions, and advice on achieving your perfect look.
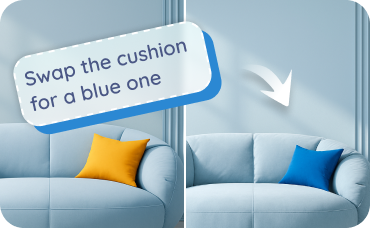
Magic Editor
Instantly remove unwanted items or clutter from your photos before staging.
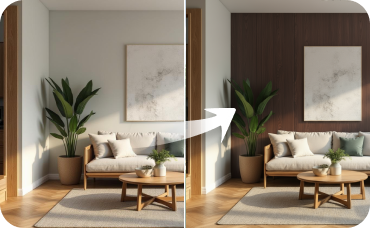
Room Visualizer
Go beyond furniture and experiment with new wall colors, flooring, and entire room layouts.
Ready to Transform Your Open Floor Plan?
Stop wondering and start seeing. Use Ideal House to design a stunning multi-layer partition and unlock the true potential of your home or listing in minutes.
Remodel My Home



